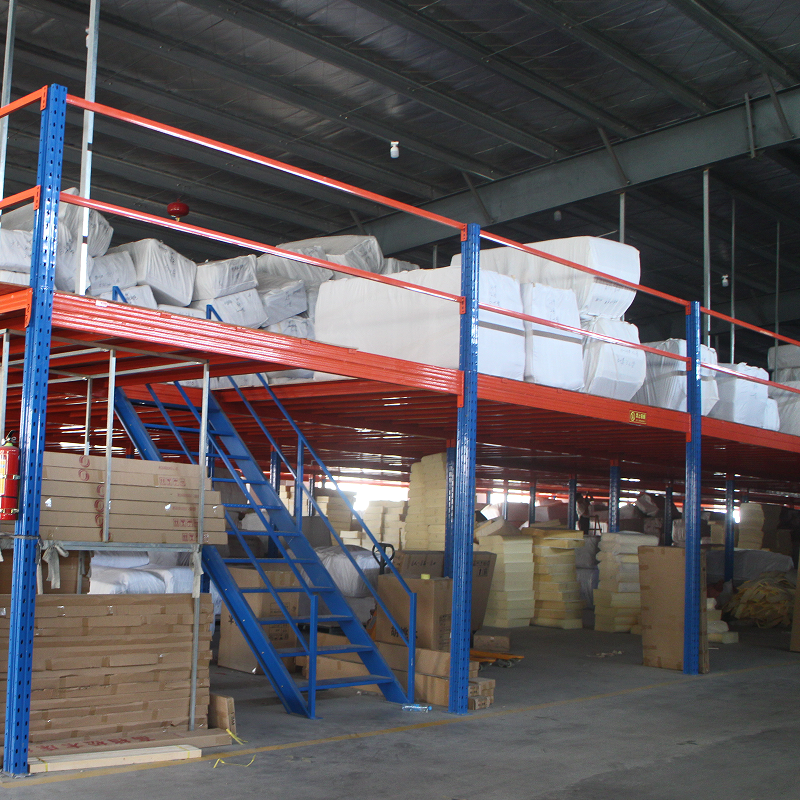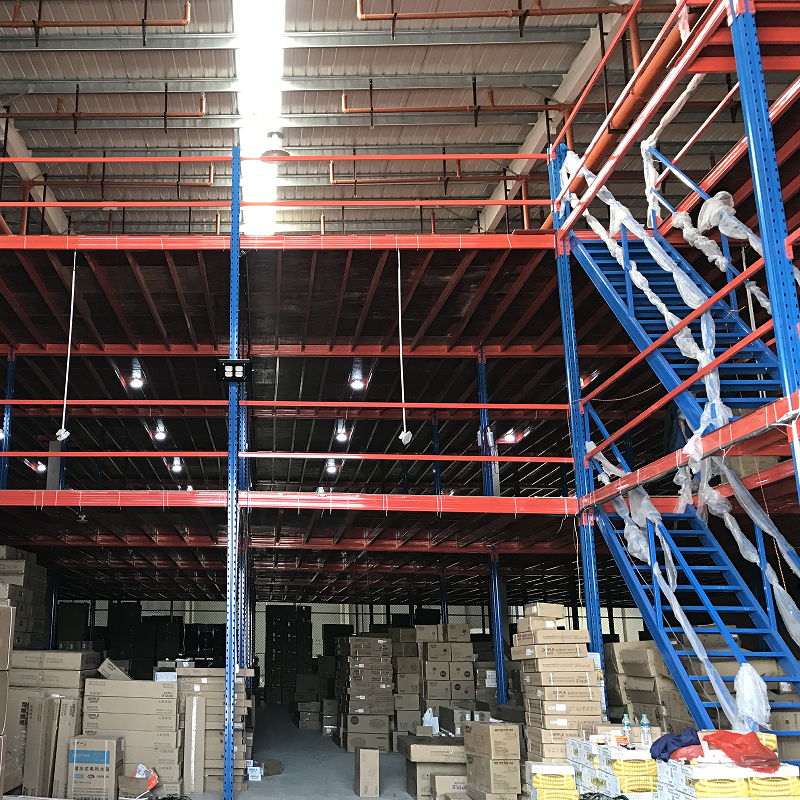
1.Measuring warehouse:
First of all, it is necessary to carry out accurate detailed measurements of the area, location and specifications of the existing warehouse, and draw the floor plan of the warehouse according to the measured data.
2.Storage design drawing:
According to the plan of the warehouse, design a graphic design of the warehouse, which needs to be designed according to the actual situation of the warehouse and the special requirements of the warehouse personnel.
3.Attic shelf custom production:
Directly according to the design drawings customized production of attic shelf columns, main beams, auxiliary beams and other components.
4.erection and construction plot.
Build and assemble attic shelves according to drawings. This usually involves erecting the column, then installing the lowest beam according to the length of the beam, aligning the card of the beam with the card slot of the column and securing it. Each layer needs to install two beams, and ensure that the left and right sides and the two ends are balanced at a height. After the beam is installed, you can directly place the laminate on the beam and press down to pat it flat.
5.Attic shelf acceptance:
After the construction is completed, the acceptance of the shelf project is carried out to ensure that the installation quality meets the standards.
6.other matters needing attention.
During the installation process, the disassembled packaging materials and waste materials should be cleaned up in time, and the installation site should be kept as clean as possible. Pay attention to the flatness of the ground, if there are potholes, must maintain the stability of the shelf, to avoid dangerous shelf storage.
The above steps provide a basic attic shelf installation process, the specific installation method may vary depending on the actual shelf design and warehouse conditions.








